I was recently hired by the Wall Street Journal to do the photography to accompany an article about the luxury housing market in Bentonville, Arkansas. I ended up walking away with quite a few images from the shoot, so I’ve decided to make blog posts about each home instead of putting them all into one post.
Because the homes were so vastly different in design and personal style, I decided to challenge myself to allow the home to dictate the style of photography. This was a newspaper editorial shoot, which meant that I couldn’t alter the images in any manner, so I was very conscious of details while shooting.
The first home was the Bentonville Academy of Music, a new building that doubles as a music school and a family home. The downstairs first floor of the building is dedicated to the Academy and has a large room at the entrance, and several small rooms for teaching. When I first walked into the home, I noticed the wall color and immediately began to think of how I would light the rooms without it being too cumbersome, and take too much time. It was a large home with multiple use spaces, so I had a lot of ground to cover and not a lot of time. As I looked around, I noticed the abundance of natural light and thought I would push myself a little bit and use what was available, instead of using studio lights. These first two images are of the same room and were taken only a couple of hours apart. It’s crazy just how much the light changed in such a short amount of time.
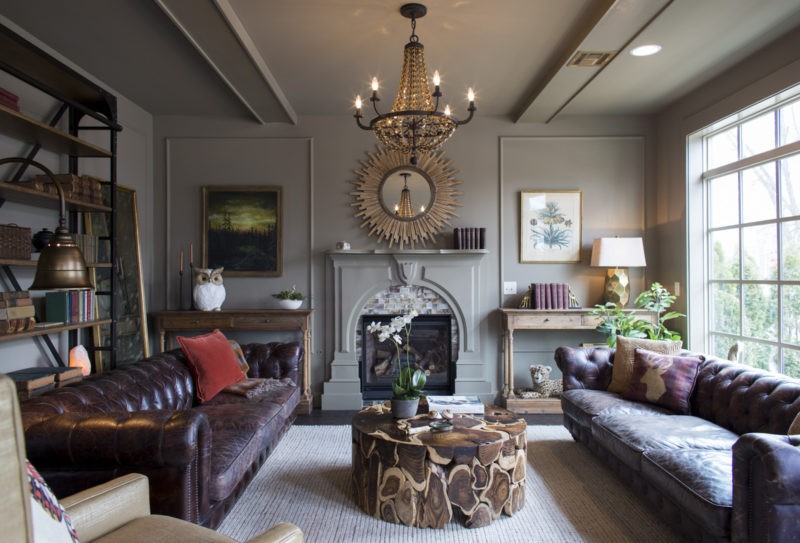
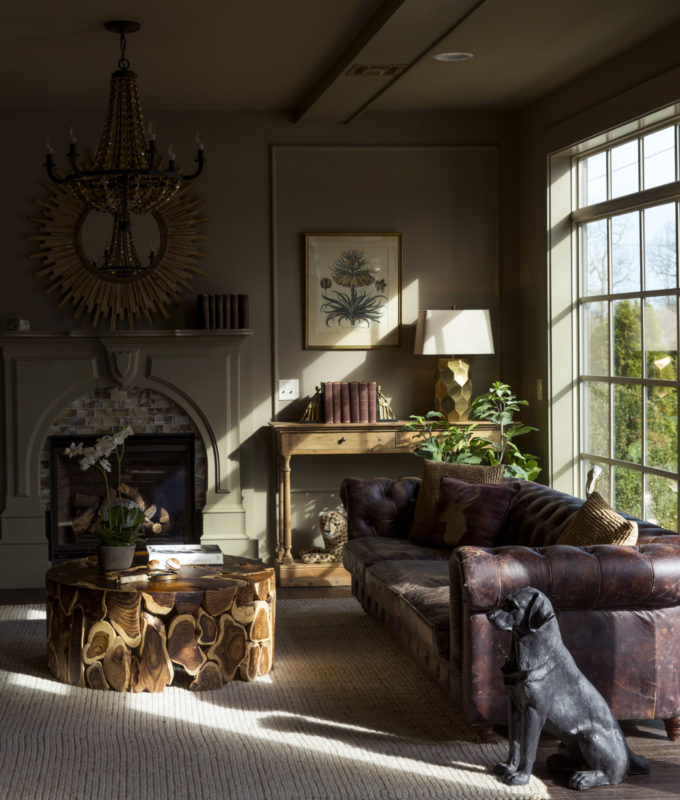
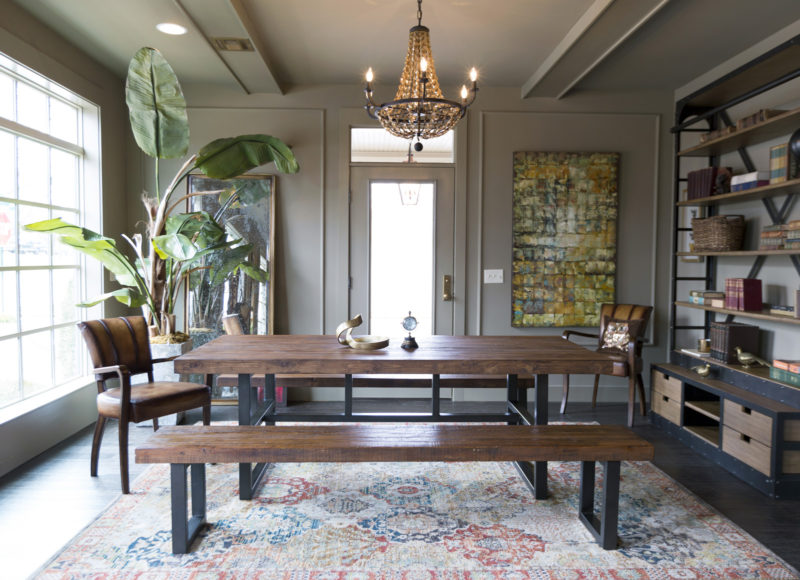
I really liked the light in the studio below. It was decorated in a Baroque style and I felt that the window light really added to the decor. I studied the Baroque period quite a bit in college during a summer abroad in Rome, and also a semester that covered artists during that time period. I can’t even tell you how many times I’ve photographed something that reminded me of a painting, only to come home to look up the artist and find that they were in the 17th/18th century. I guess I’m drawn to that period since I spent so much time learning about it.
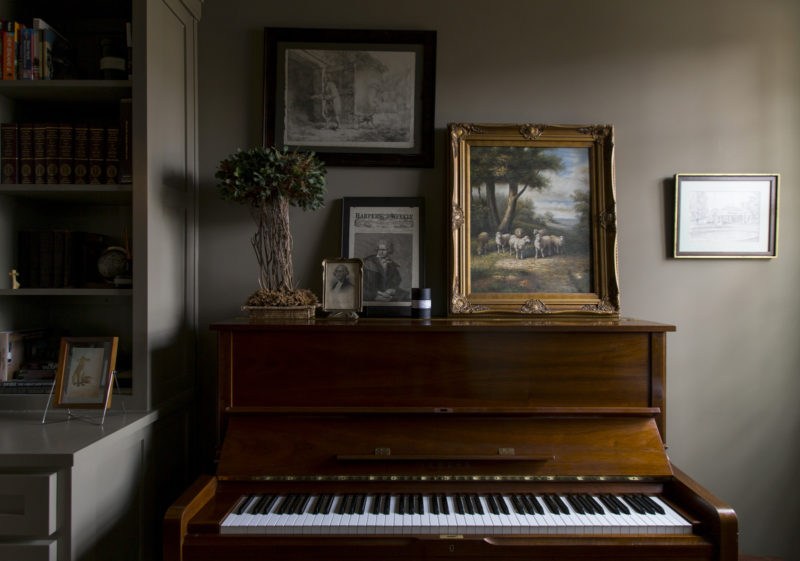
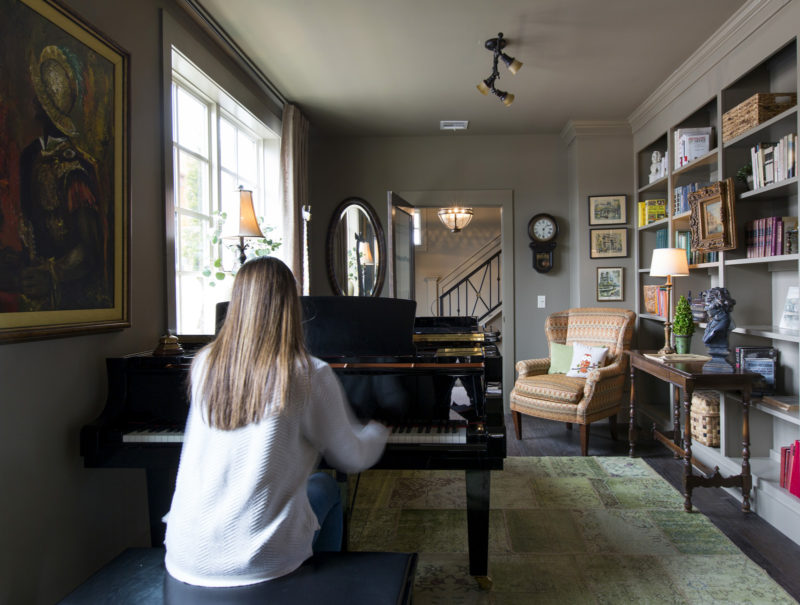
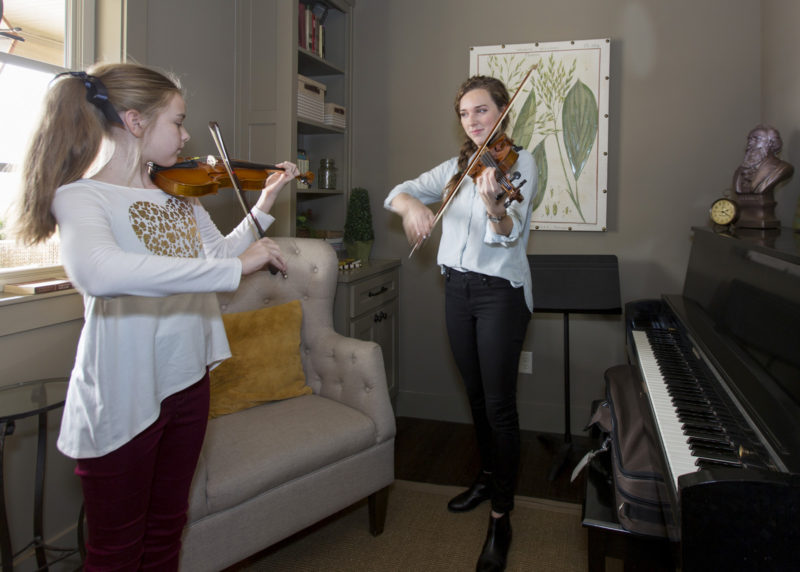
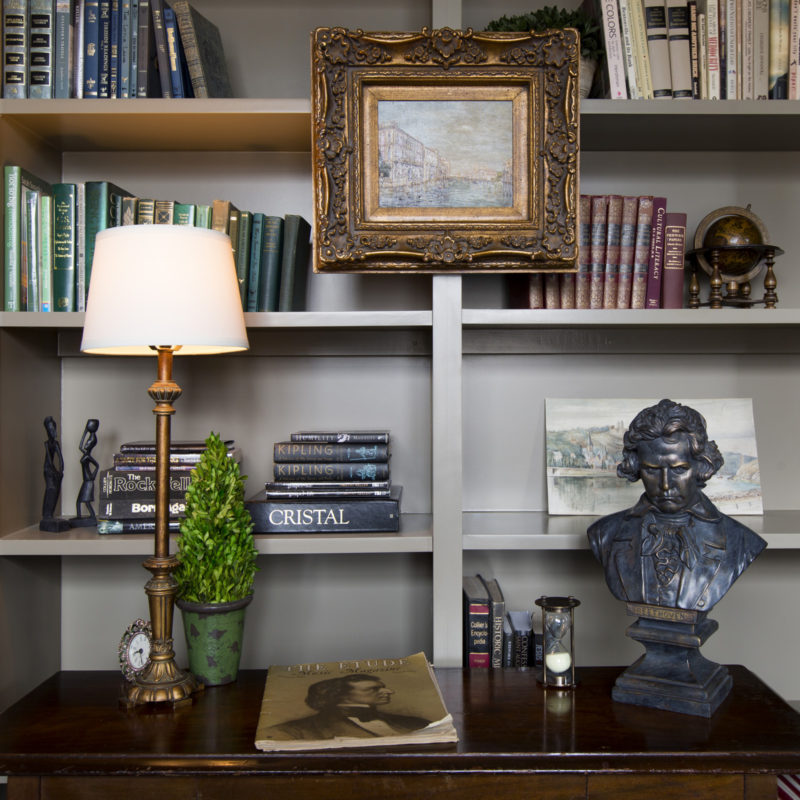
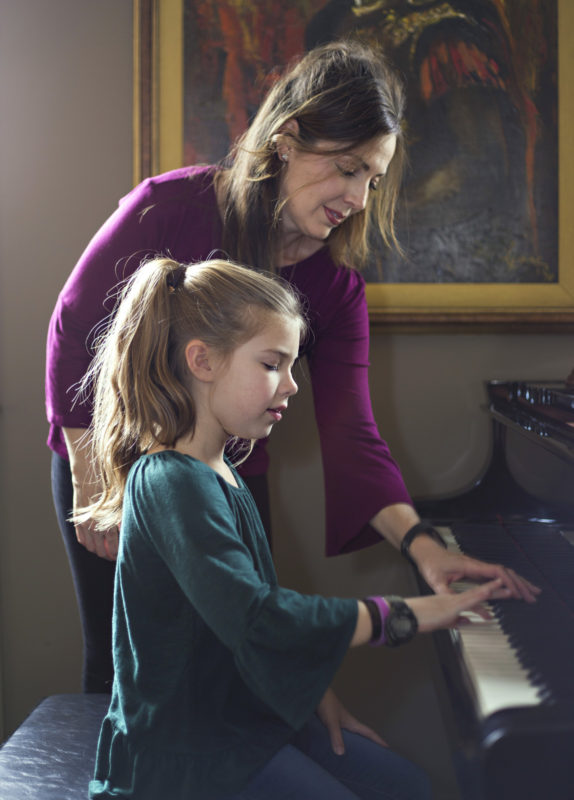
The second story is the living space and guest room of the home, and is also beautifully decorated and full of wonderful window light. The whole house is pretty amazing, actually.
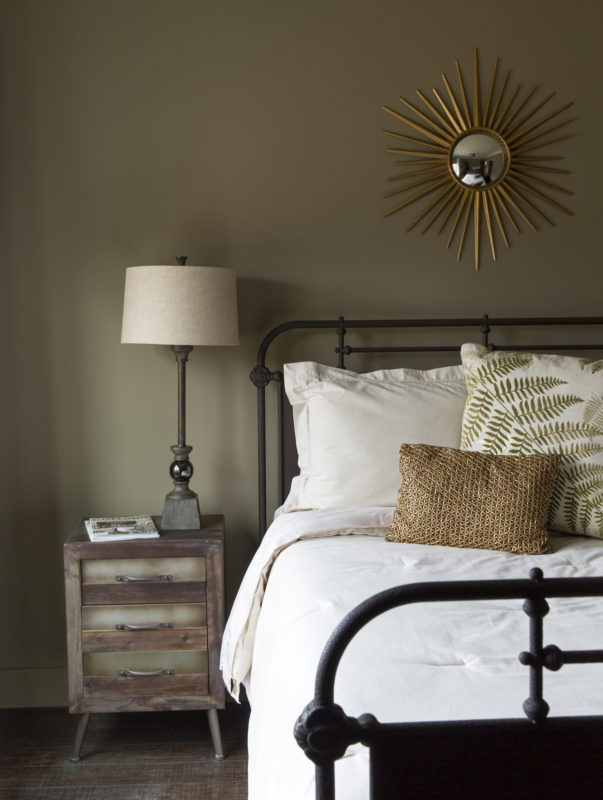
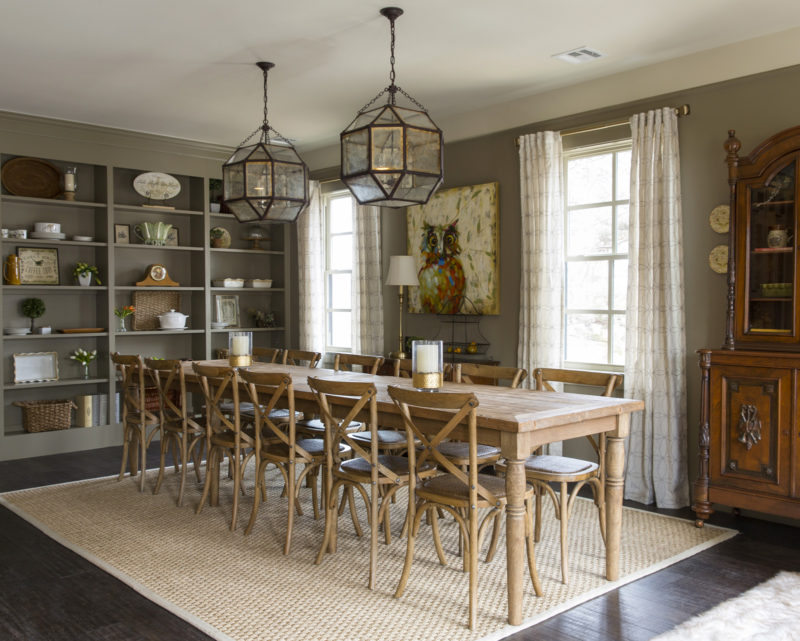
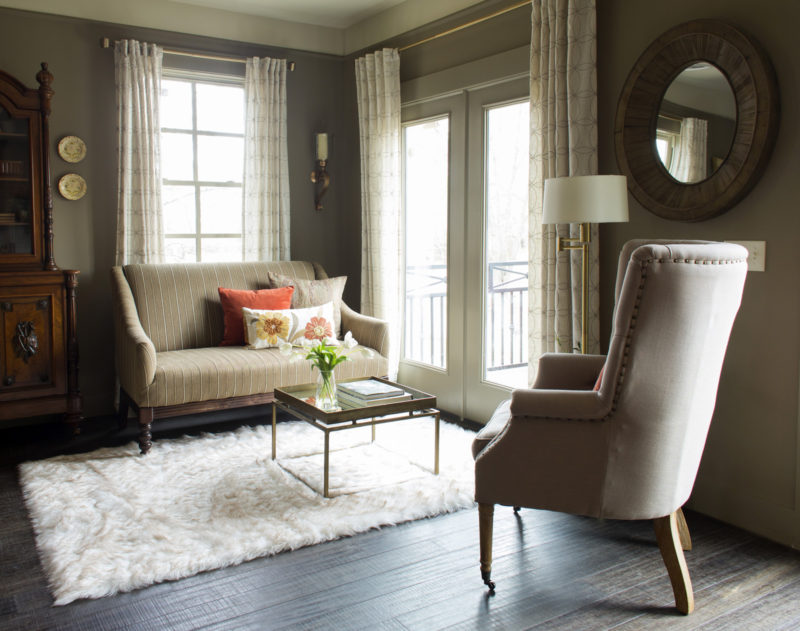
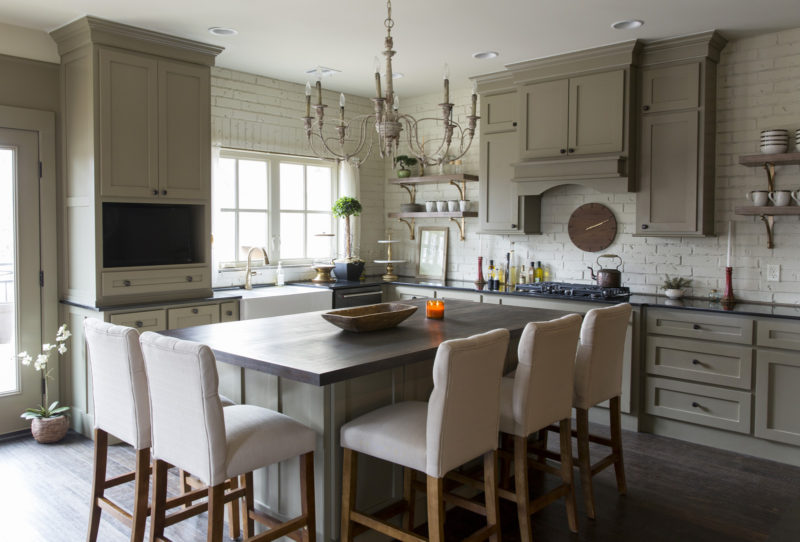
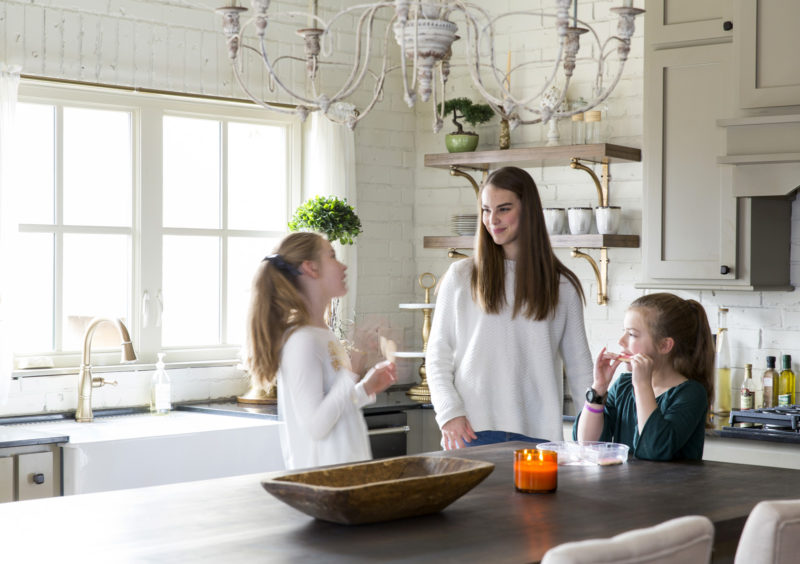
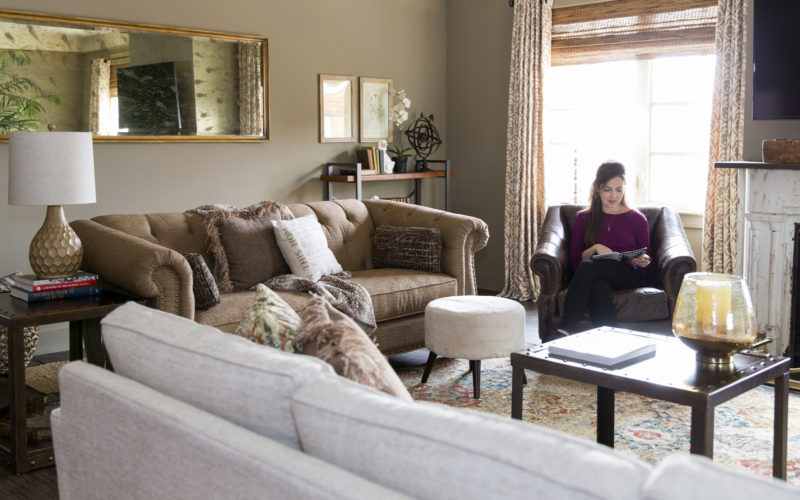
The top floor of the home is the master bedroom and a room that four of the Renfrow’s children share. The girls’ room is a dream bedroom for any kid with built-in beds.
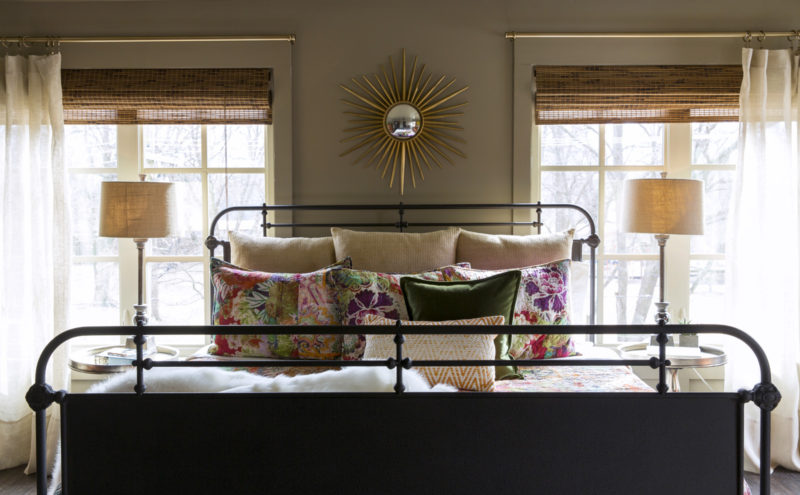
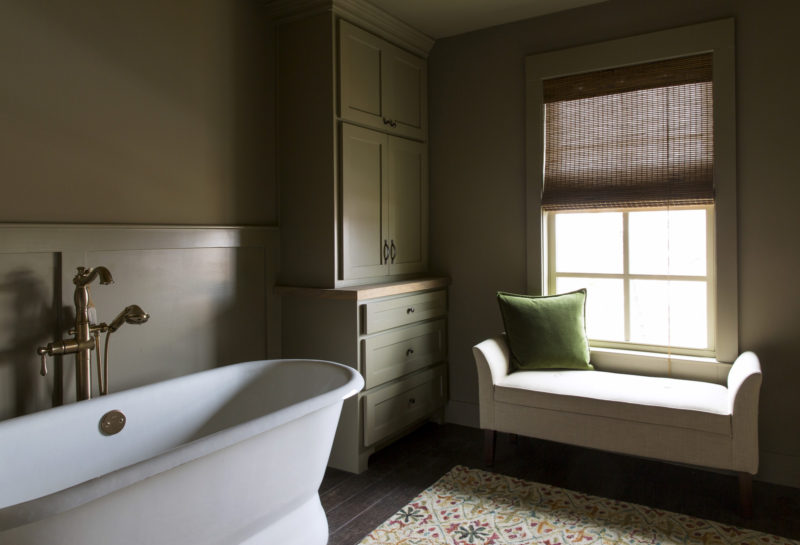
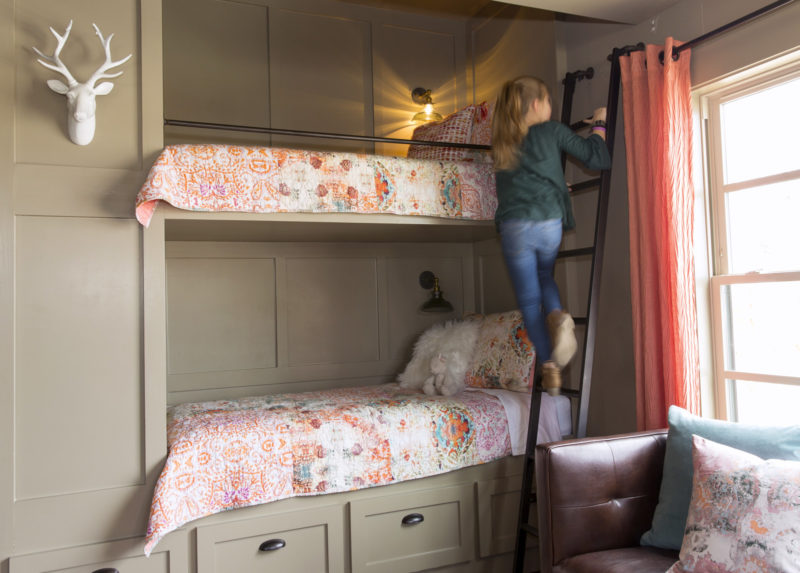
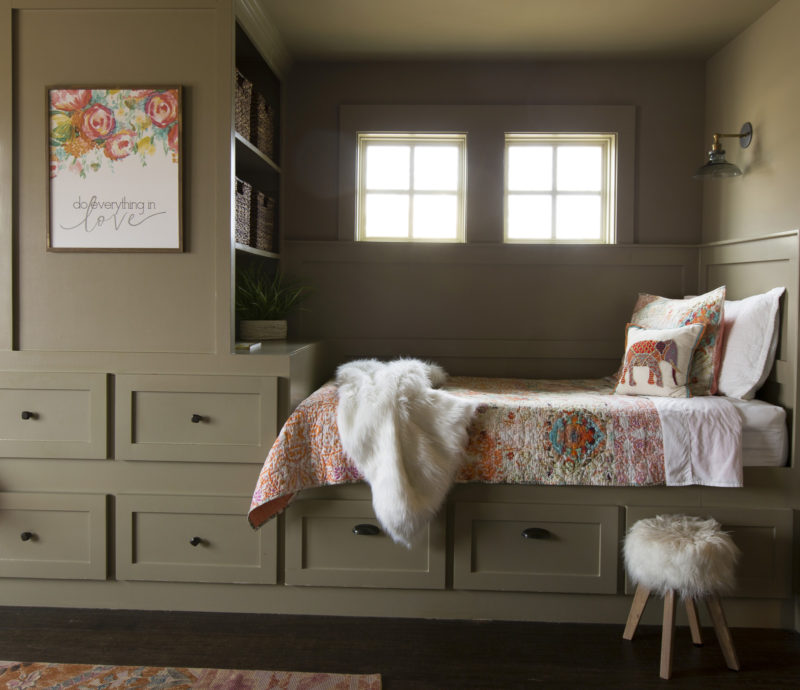
The outside of the home features an outdoor living space off the second story kitchen, a patio in the front and also a cozy porch on the side of the home. It’s a large building that takes up the entire lot, but luckily for the girls, they’re right across the street from a park and have ample space to play!
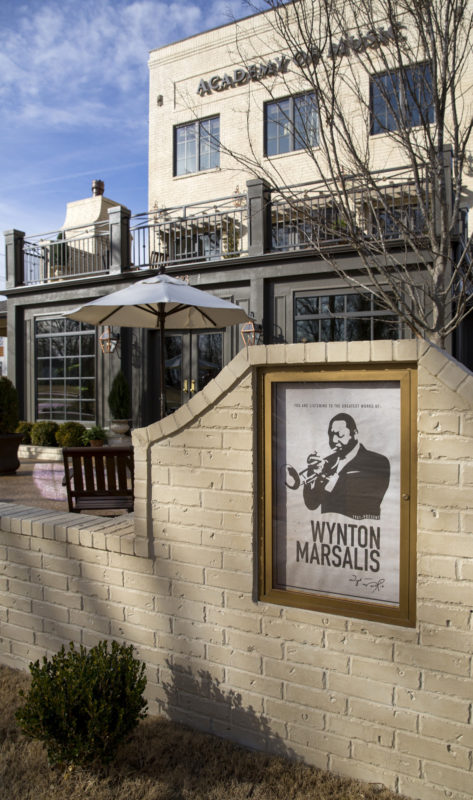
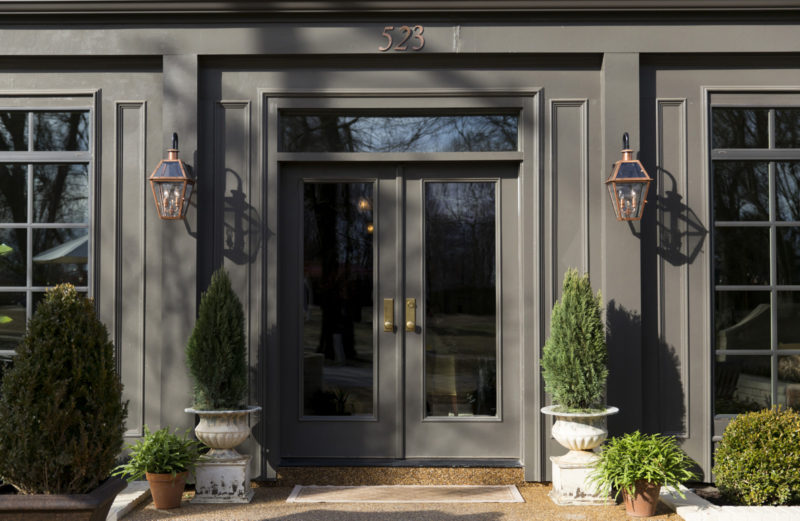
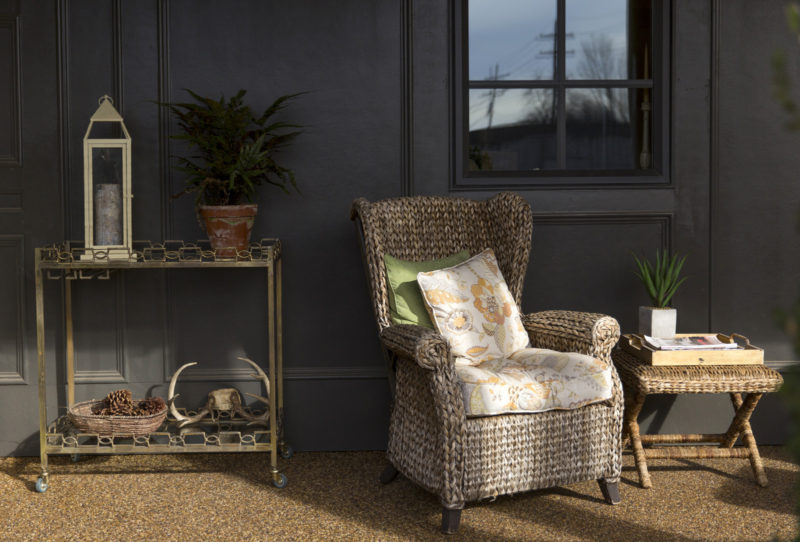
I was also asked to take a couple of environmental portraits of Todd and Dana Renfrow, and their family.
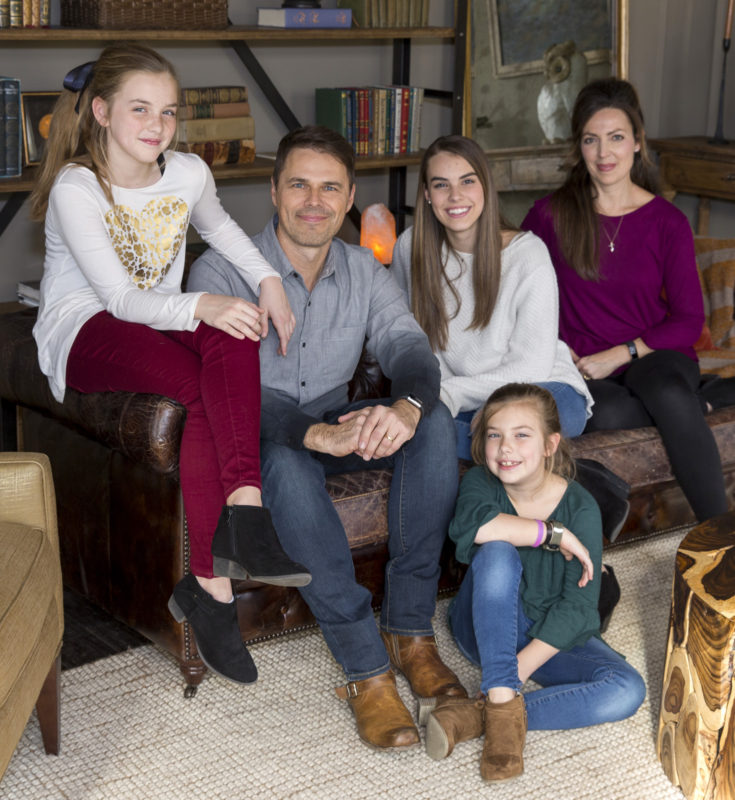
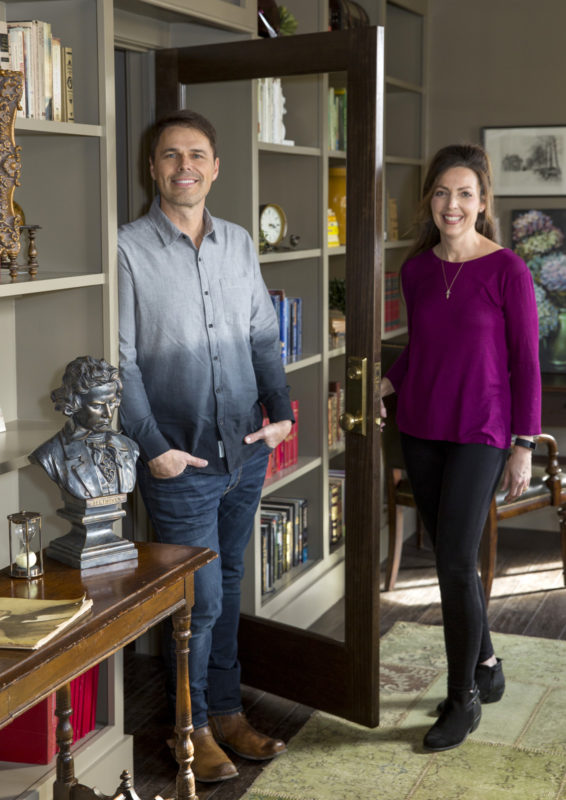
All images on this post, and blog are protected by Copyright. Please contact Beth Hall for any licensing inquiries.
