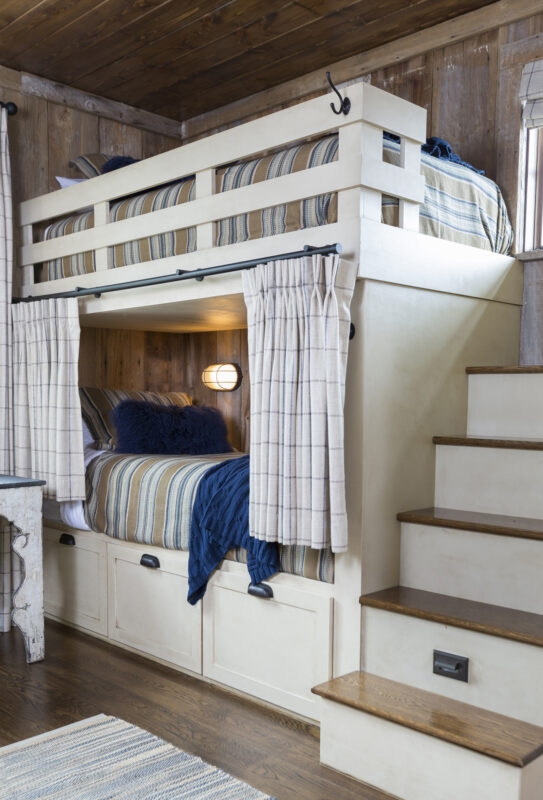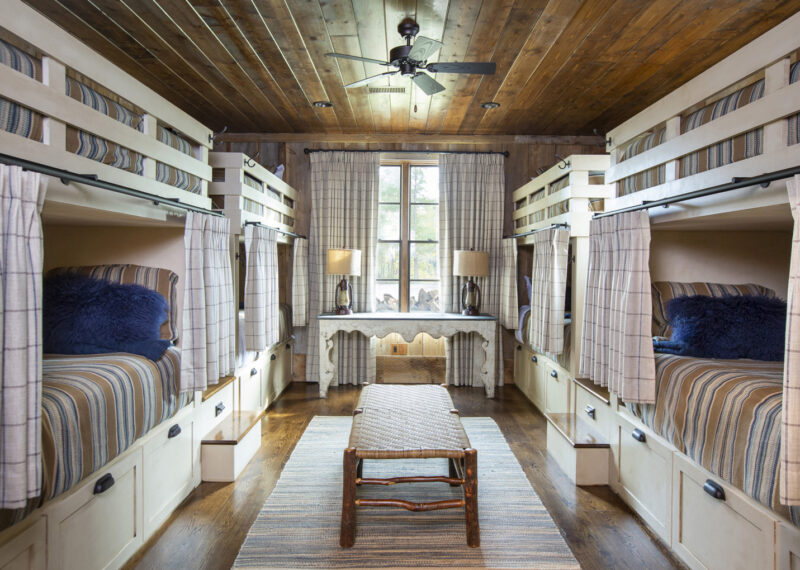Duck hunting in style in Arkansas
We are nearing the home stretch of duck season in Arkansas, so I thought it would be appropriate to show this amazing hunting cabin I photographed last fall. I was contacted by the contractor, Cline Construction out of Little Rock, and asked about photographing the project for the owners and also the architect, Platt Architecture out of North Carolina.
I really enjoy photographing homes and design because it is meticulous, and creative, all at the same time. It’s also fun to listen to homeowners, designers and architects talk about the thought process that went into the design of a home. This conversation helps me connect with them and figure out what areas of the project to showcase. It’s usually a collaboration on many levels, and it’s really fun to hear the stories and see the final outcome. People are also always so proud of their home, so it’s a happy experience and I enjoy the positive side of these shoots.
This cabin is located in Carlisle, and directions included approximations on distance and turns down gravel roads. It also involved a sight visit with a gate code, no homeowner and a run-in with a cleaning lady and a language barrier. Luckily she called her husband, and one speaker phone conversation later, all was good. It’s times like these I’m always thankful I have a good smile.
I photographed the cabin a few weeks after the site visit, and as I was pulling up to the property, I saw my first shot across a cut corn field with a backdrop of green trees. The property had a beautiful oak tree out front and cypress surrounding the pond in the back. It was fun to work these natural elements into the exterior photography of the cabin.
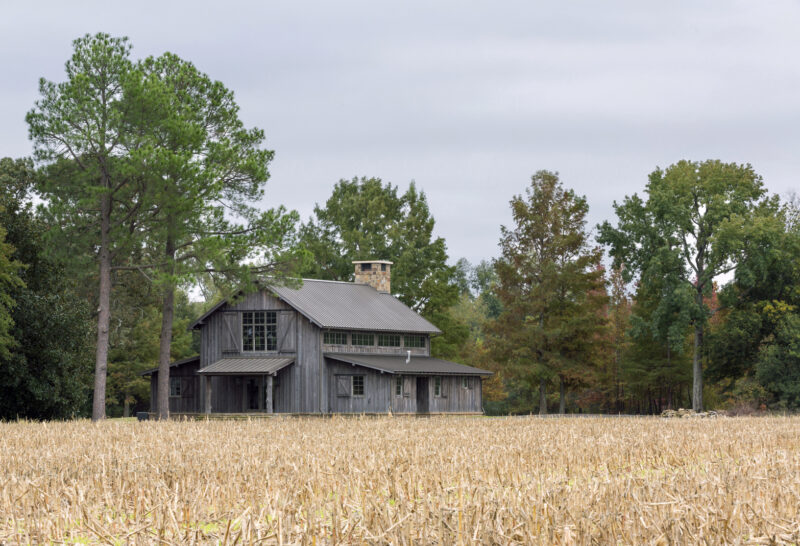
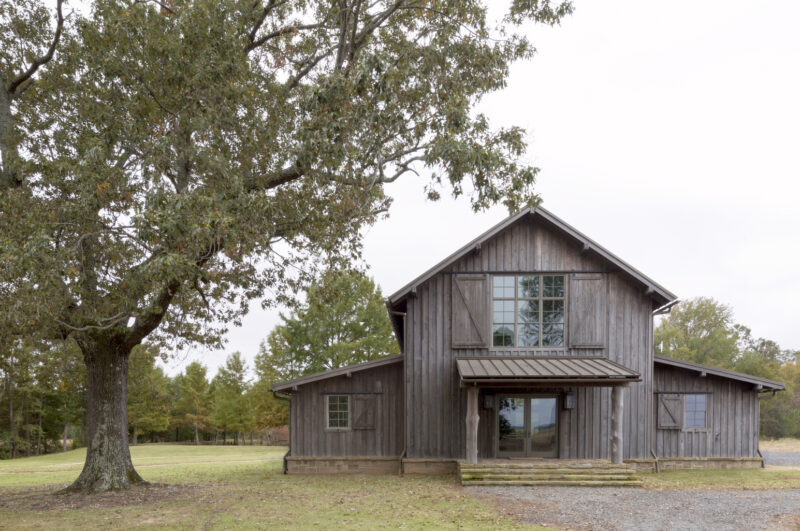
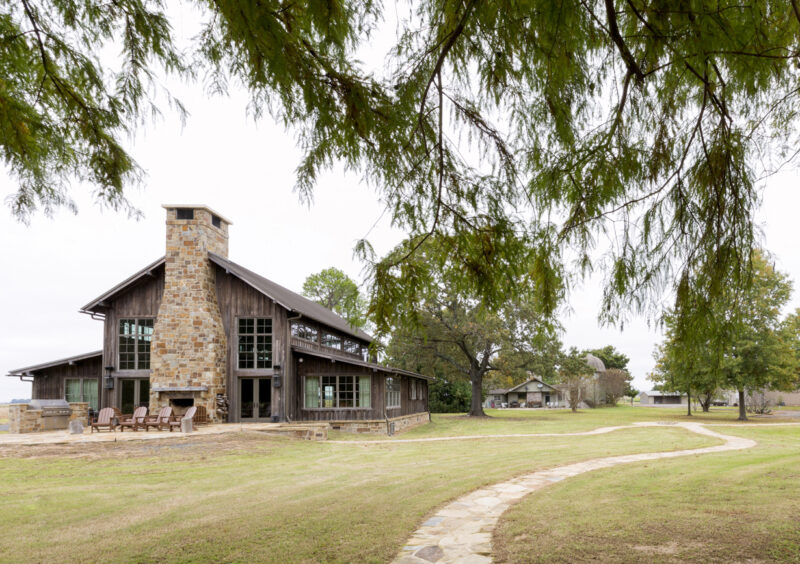
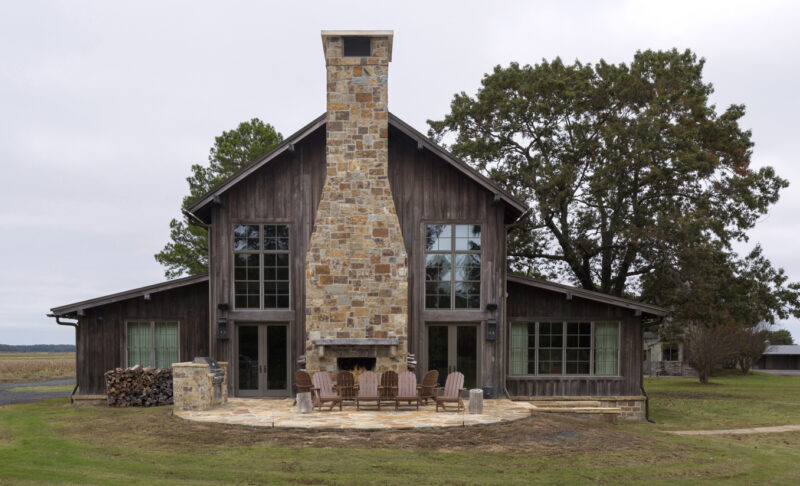
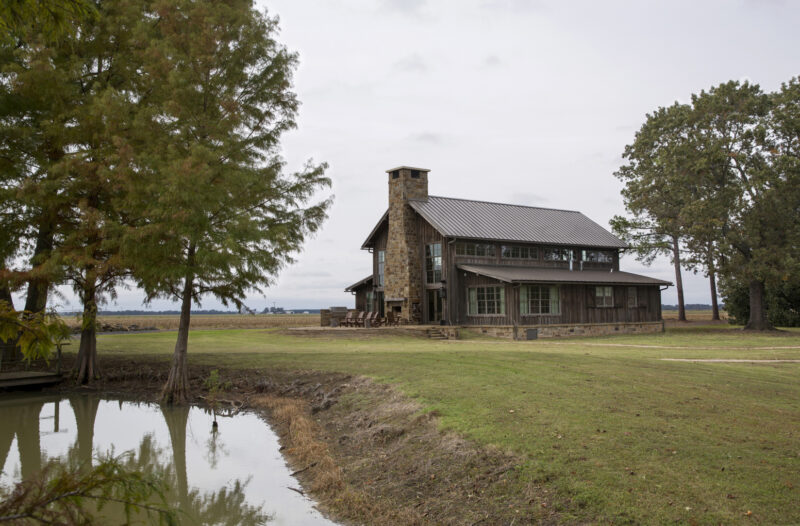
The interior of the cabin was so open, and just amazing. All of the woodwork and windows made the large space feel very warm and cozy. I love the chandelier, and the floor to ceiling fireplace with a rock shaped like Arkansas near the top. There’s also a small bar to the side of the room, appropriately named the Teal Bar.
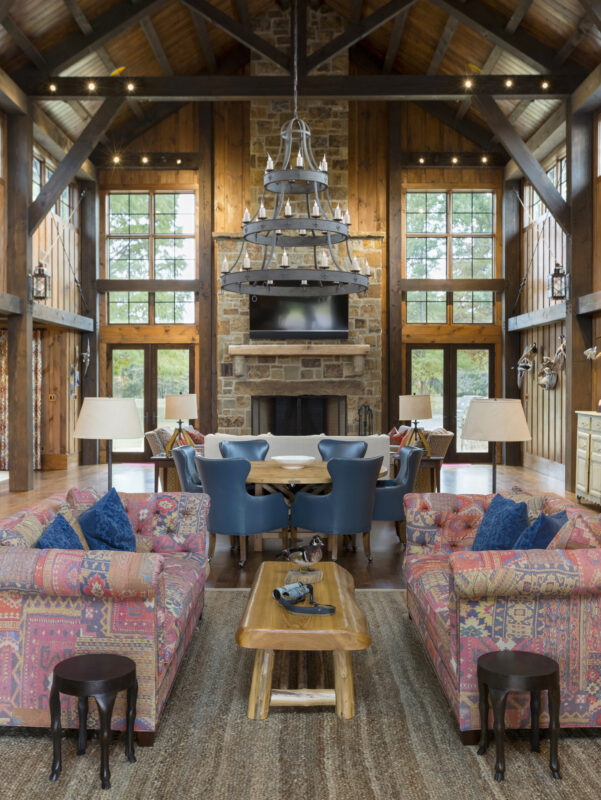
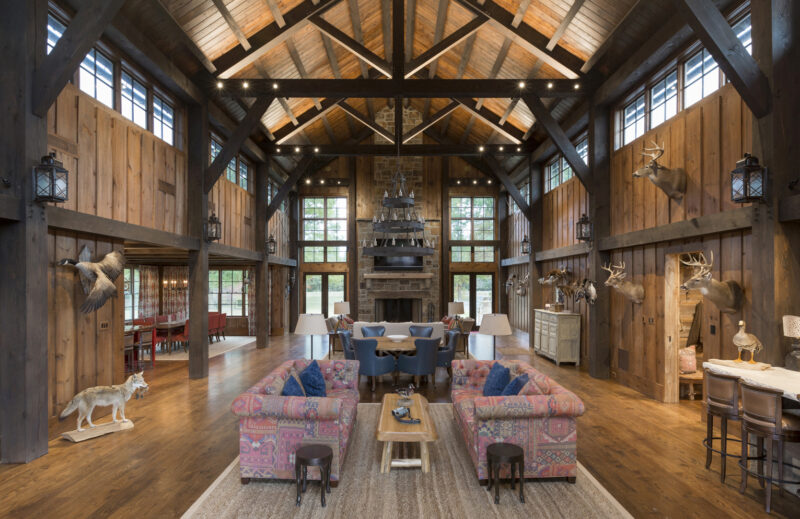
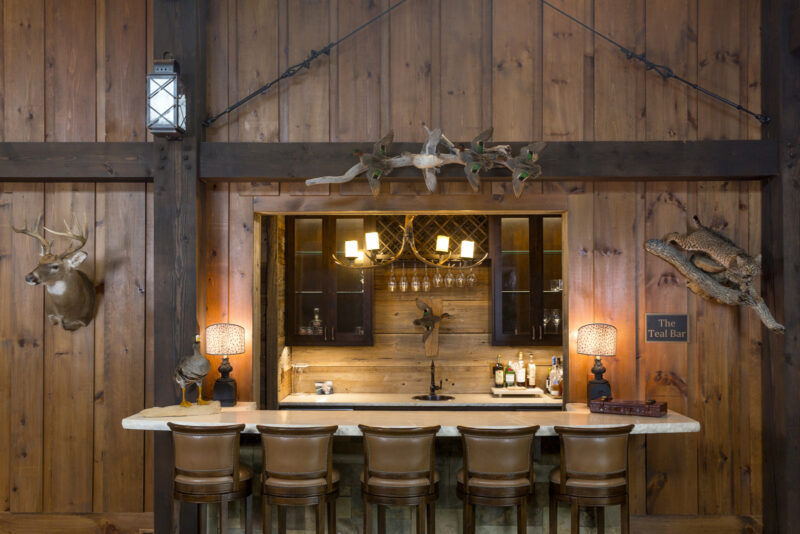
The kitchen and dining area are located to the left of the main living area. While they are still part of the open concept, the lower ceiling gives the area a more individual feel. Warm tones are carried throughout the wood ceiling and in the pop of red on the kitchen cabinets… and in those rugs on the floor. I wish I could’ve rolled those up and put them in the car to bring home. I just love the color and design of the kitchen rugs.
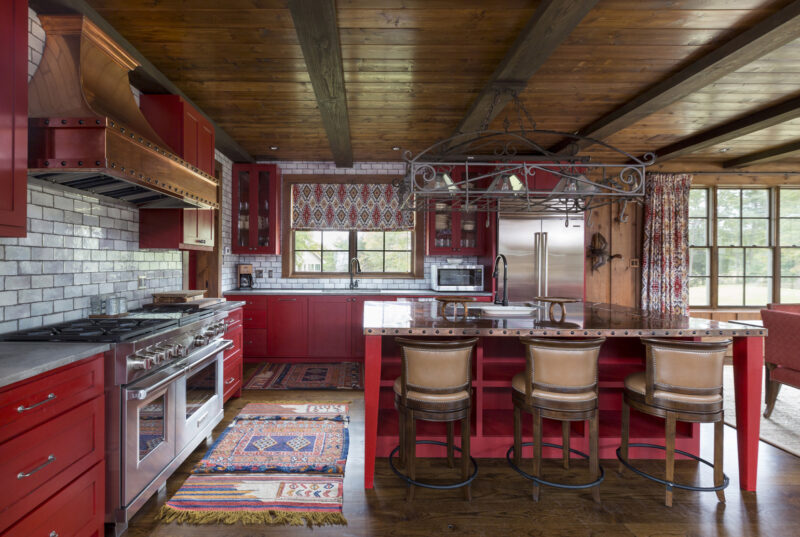
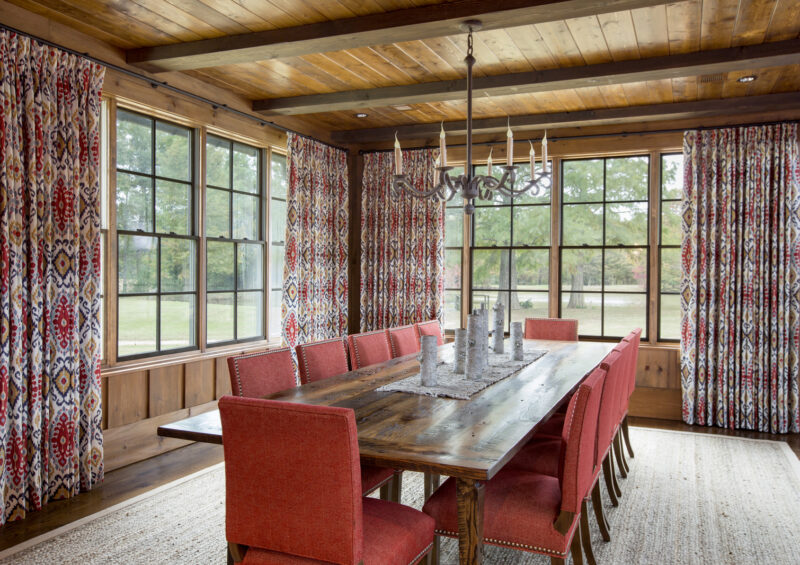
One of my favorite parts of the entire home was all of the animal mounts. I loved the creativity of the otters and fish mounted on driftwood because it looked like they were chasing the fish. There was a coyote, a raccoon, several deer and, of course, a lot of ducks. They were all creatively mounted but the best one was this “tree” in the corner of the room.
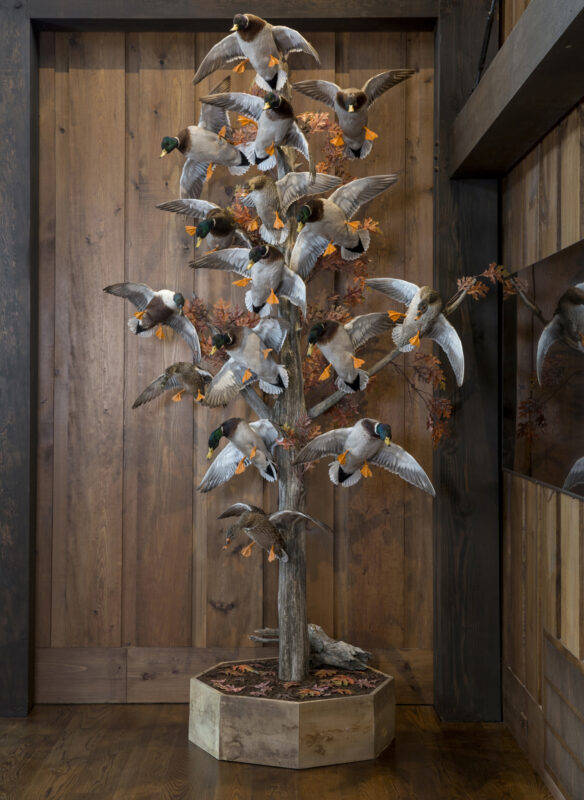
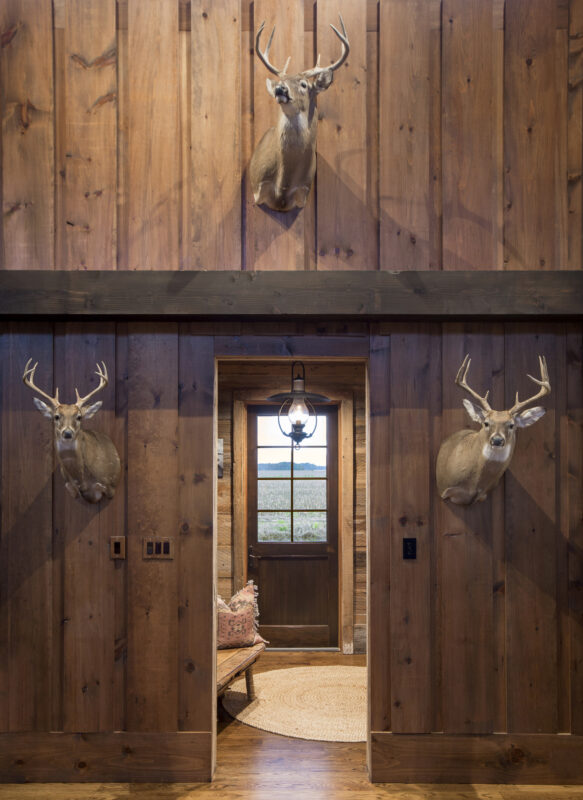
There was one bedroom, a bunk room, off of the main living area. Although it looks simplistic, it was pretty detailed with each bunk having curtains for privacy, individual lighting and a nook for storing and charging phones. The wood tones were carried throughout this room as well, but it had a much more rustic feel. The horizontal shot from this room turned out to be one of my favorites from the project.
