Capturing the elegance of an Interior Designer’s Home with Sarah Smith Designs
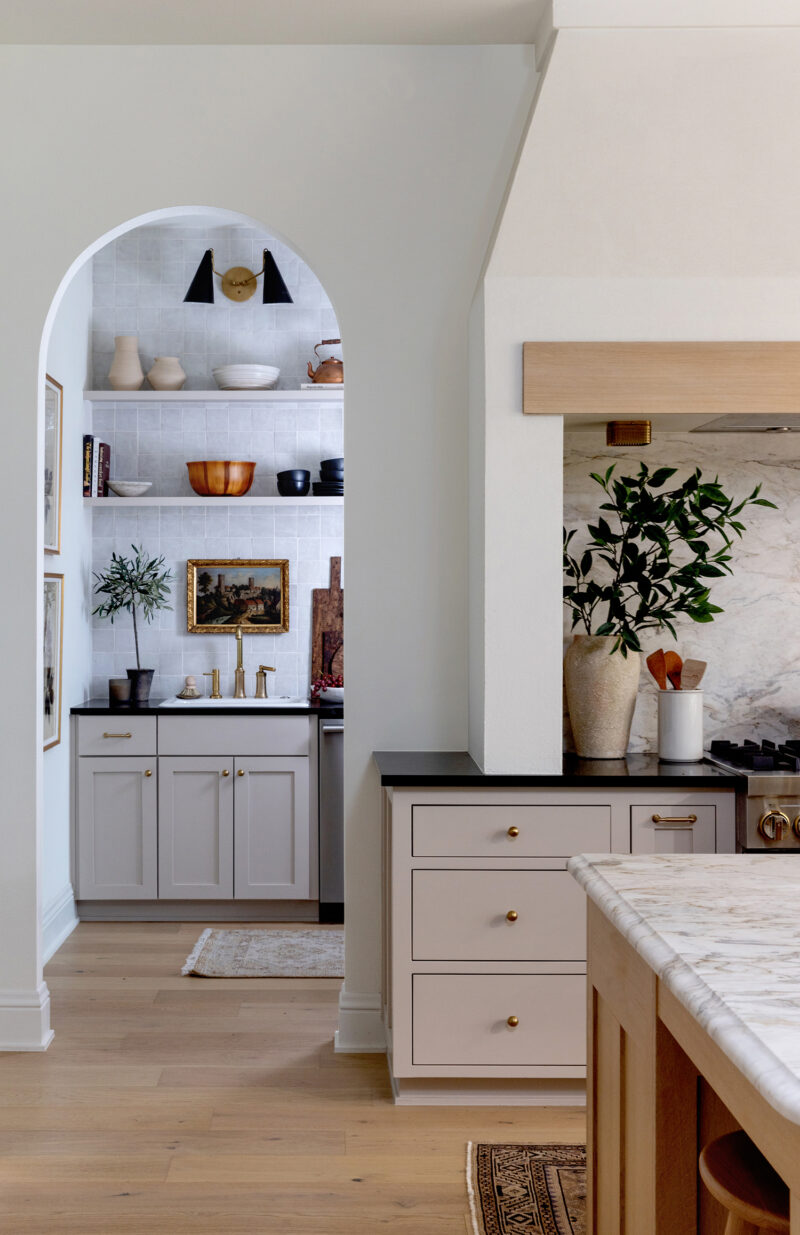
Photographing the interior of Sarah Smith Design’s home was a wonderful experience, a journey through carefully curated spaces where every detail was thought through and every item carefully placed. The spacious haven was bathed in natural light, adorned with light wooden floors, and brought to life with tasteful neutral colors and furnishings.
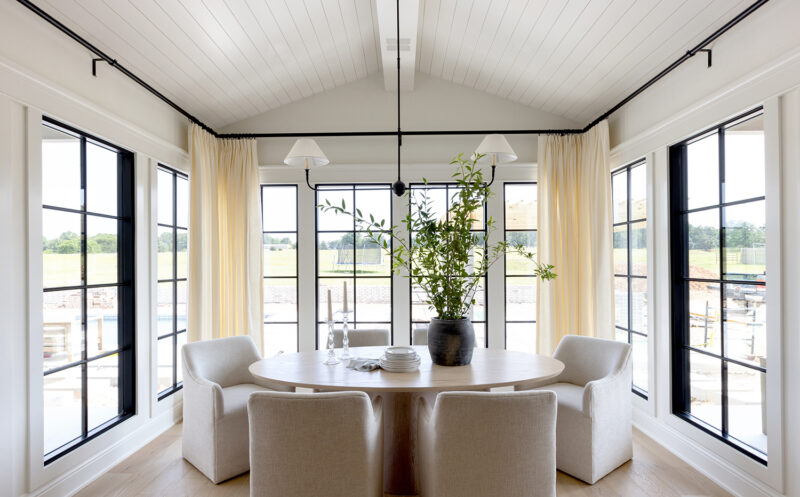
The play of natural light – one of the most appealing aspects of photographing this home was the abundant natural light that poured through its many windows. It always makes my job easier when windows are involved; this beautiful home has many of them. The dining room nook is surrounded by windows overlooking the backyard and pool area. While the outside was still under construction during our photoshoot, you can get updates by looking at Sarah’s Instagram.
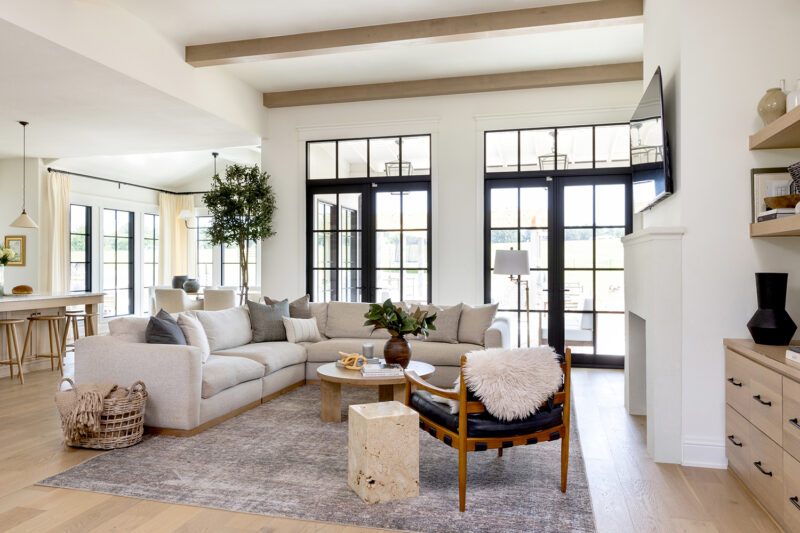
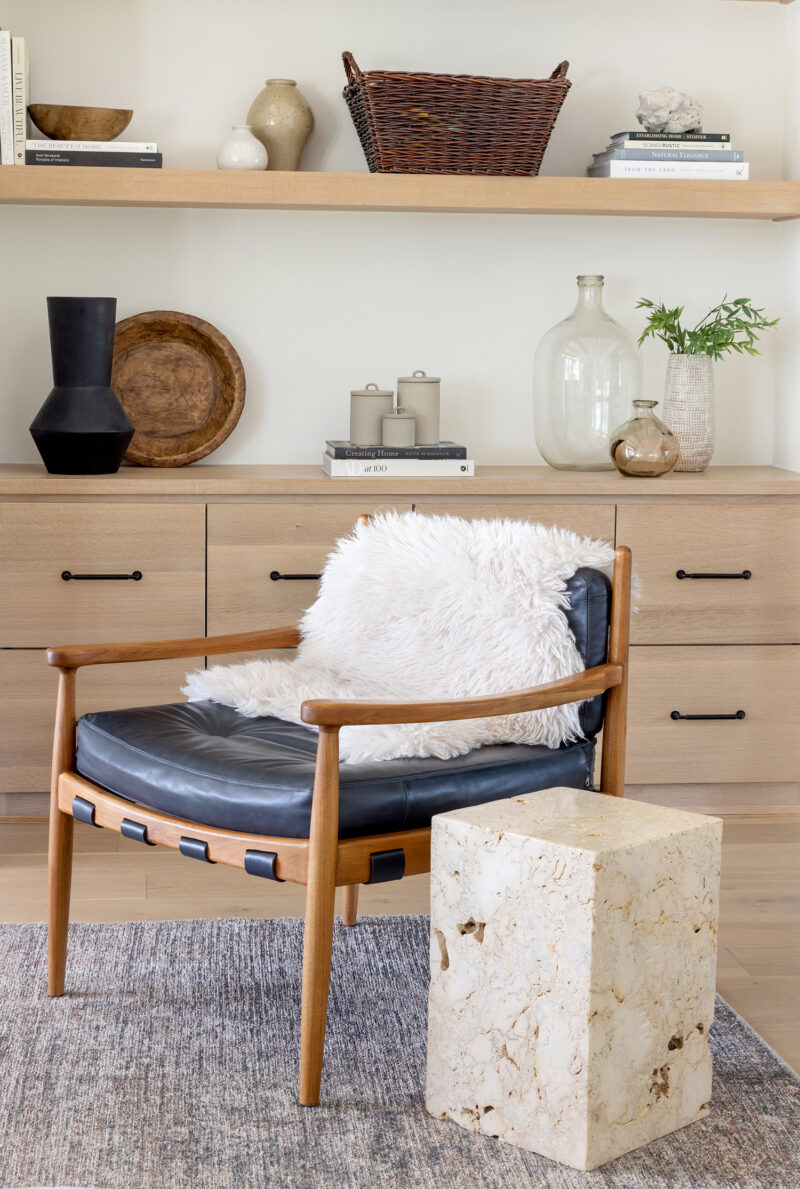
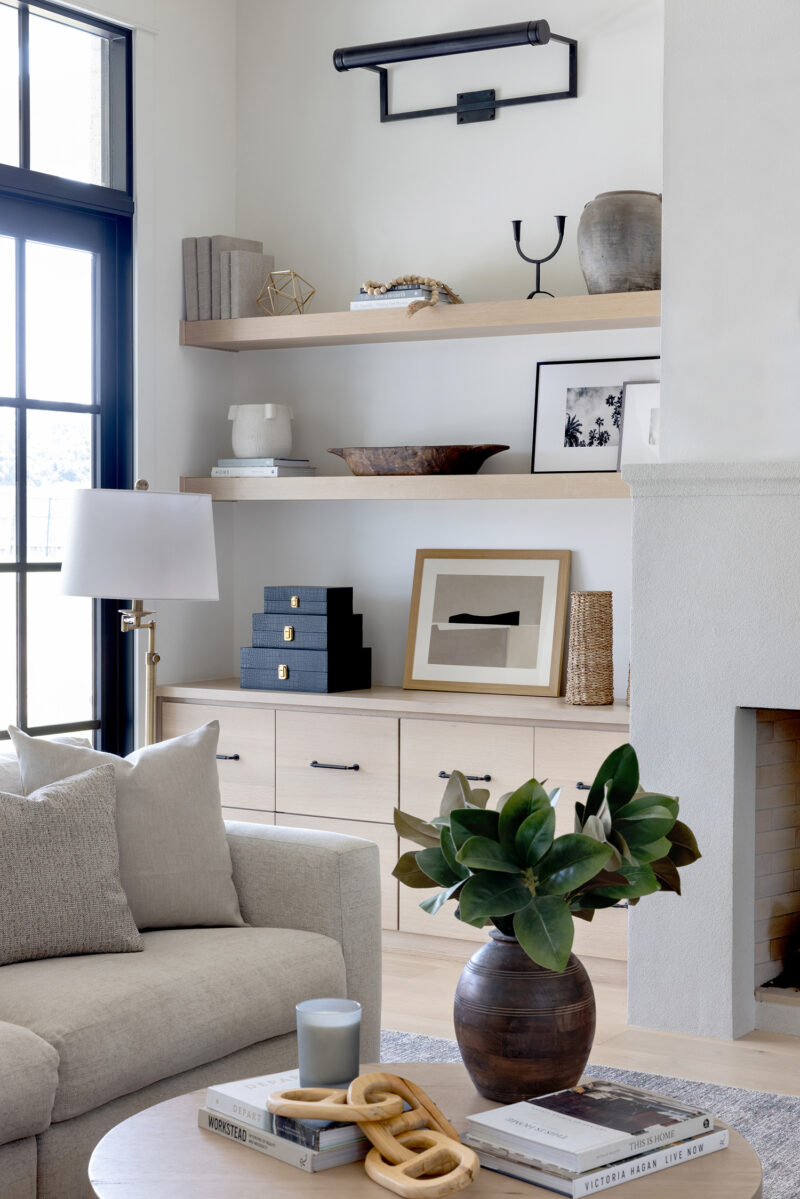
The heart of the home had a seamless connection from the kitchen to the dining room to the spacious living room, and is a central activity hub in Sarah’s home. The large island is a testament to functionality and elegance, with plenty of space to cook and places for family to sit and gather.
The butler’s pantry, accessed through an arched doorway, is my favorite design of the home. The view into the pantry is just as curated as other areas around the house, with the functioning parts of the pantry being hidden just out of sight.
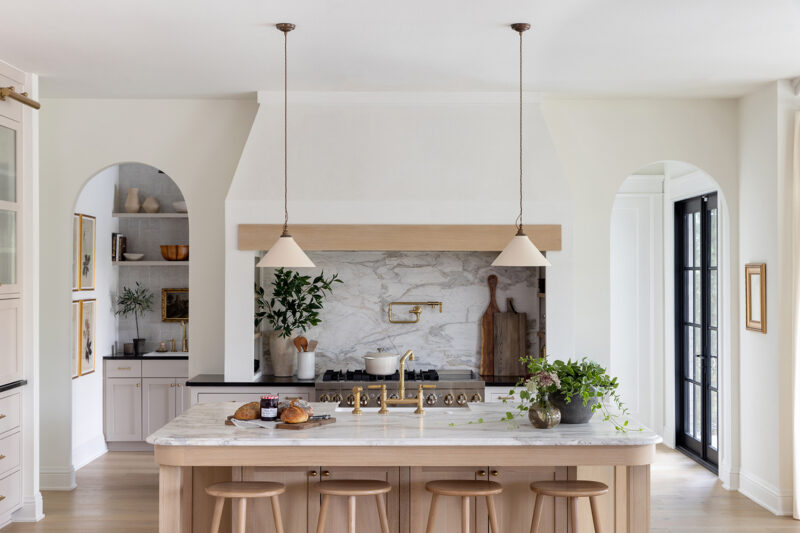
Neutral colors and furnishings dominate the home, creating a soothing and timeless atmosphere. The light wooden floors run throughout the home and offer a lovely compliment to the muted palette and serve as a beautiful anchor for the home. They carry into the primary bedroom which has vaulted ceilings and beautiful natural light.
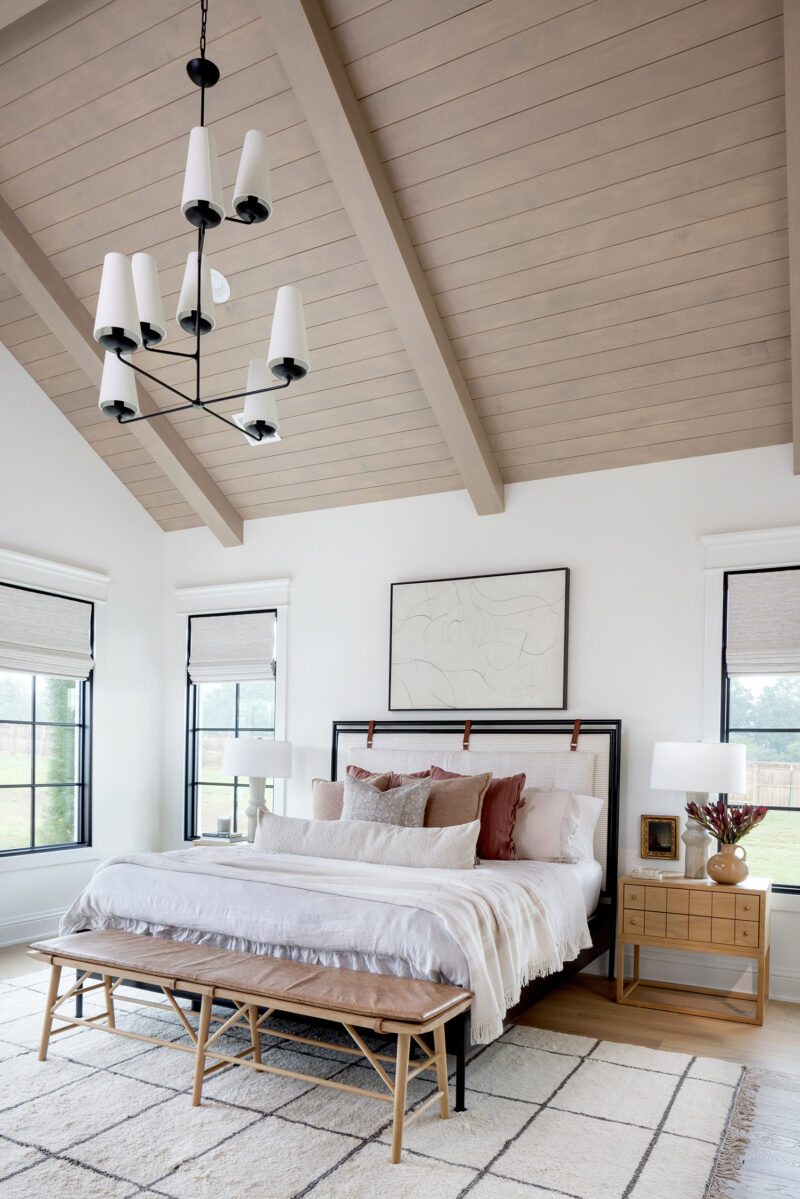
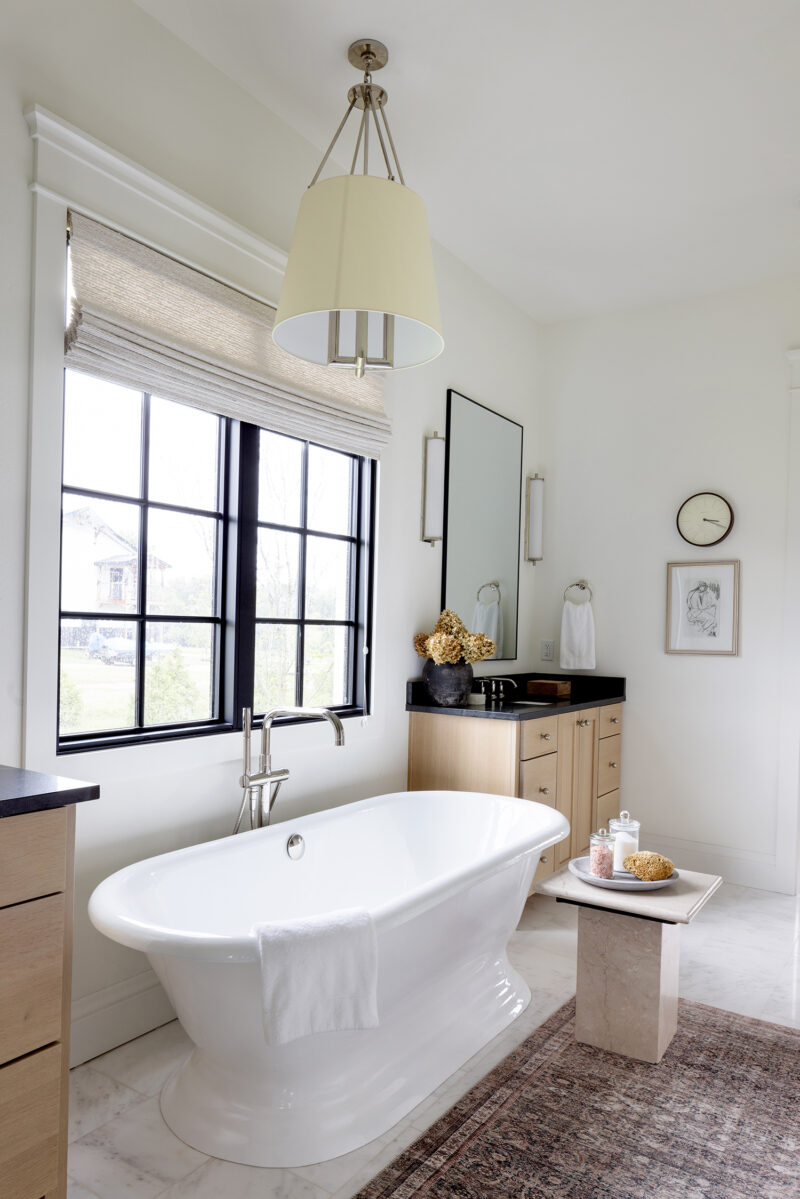
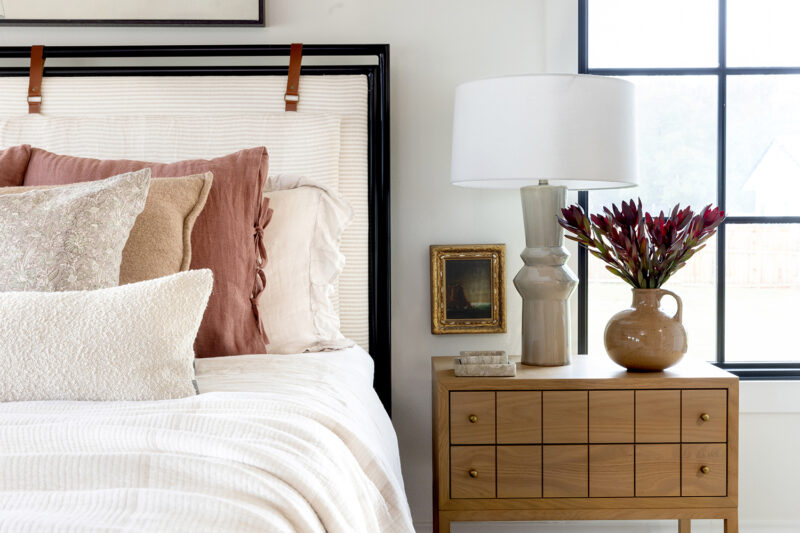
The girl’s bedrooms, adorned with decorative floral wallpaper, are a delightful contrast to the rest of the home’s neutral tones with their soft green and blue tones. The rooms are bright, elegant, playful, and what every little girl dreams of to call home.
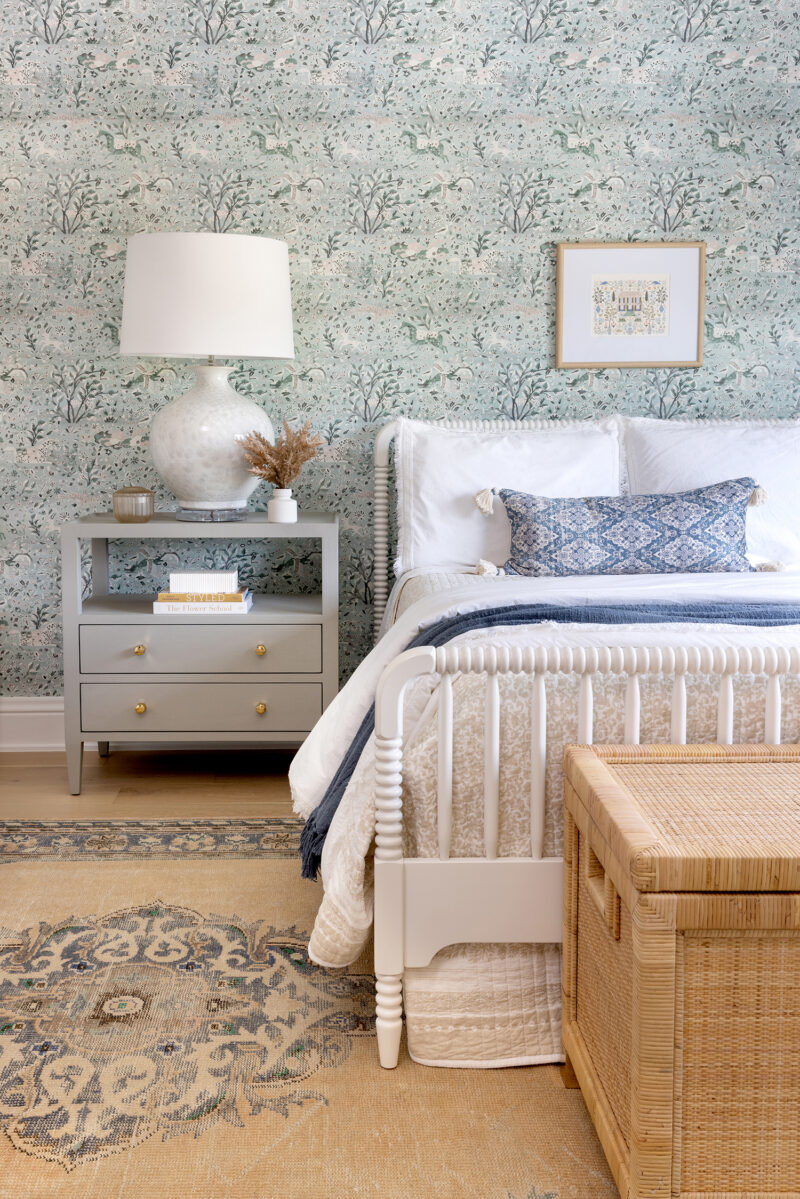
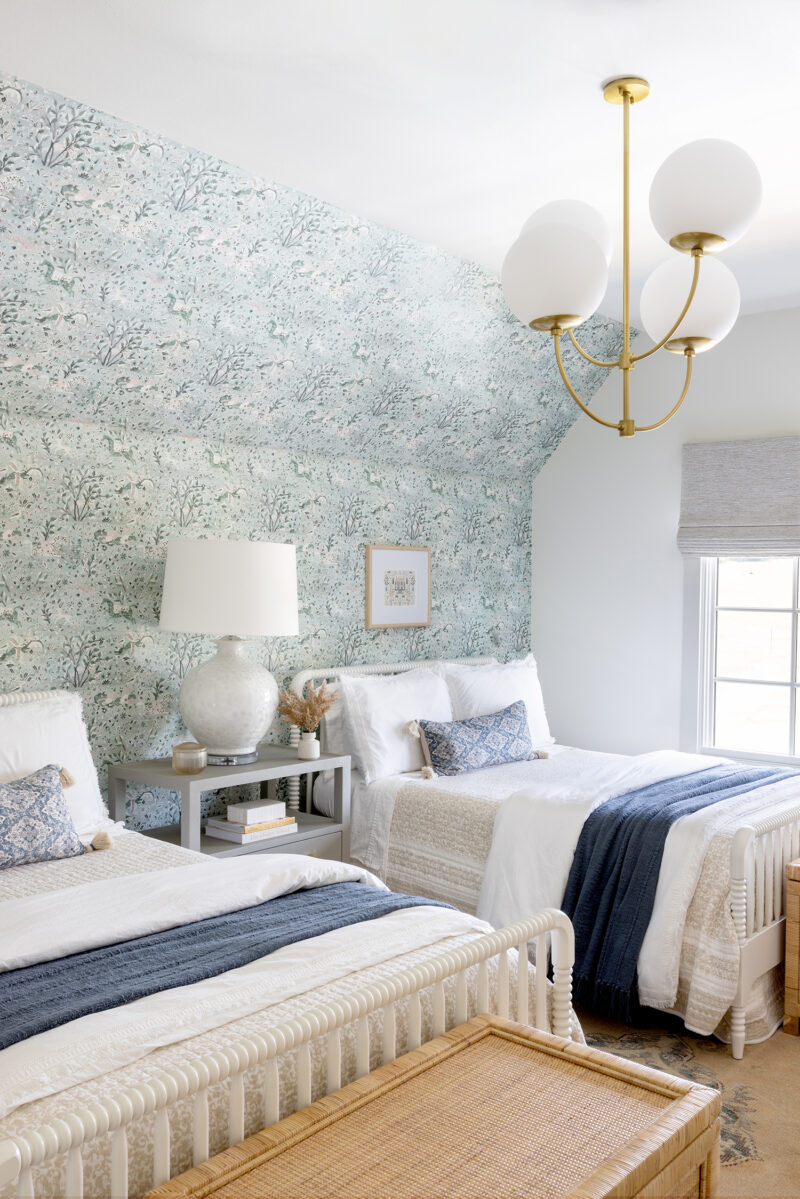
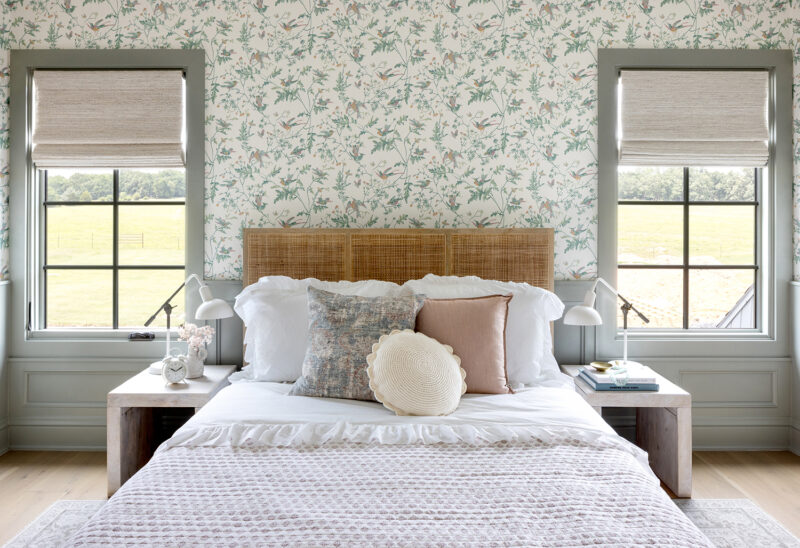
We could not capture the entire home in a day because there were just too many beautiful places. Every space was carefully thought through, utilized and decorated. In addition to the home’s living areas, we captured a couple of bathrooms, a reading nook at the top of the stairs and a windowsill seat on the staircase landing. I can only imagine being a child sitting on that windowsill and reading a book on a rainy day.
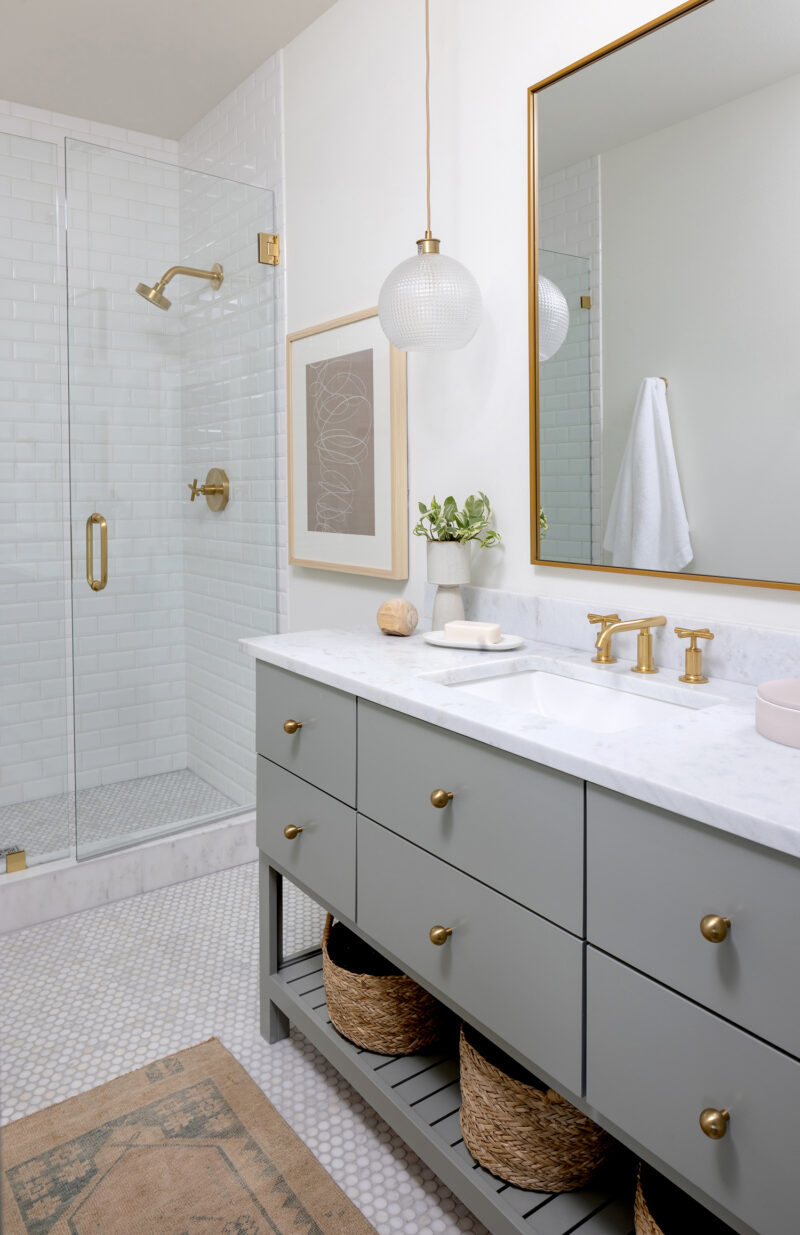
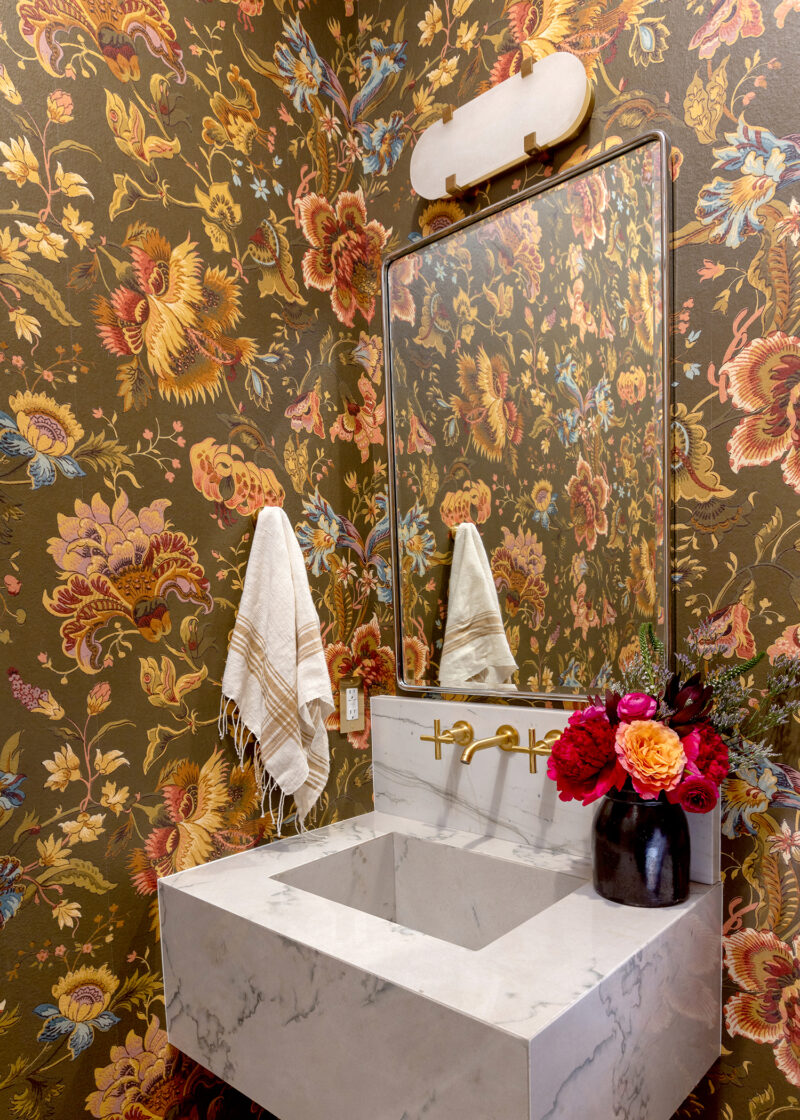
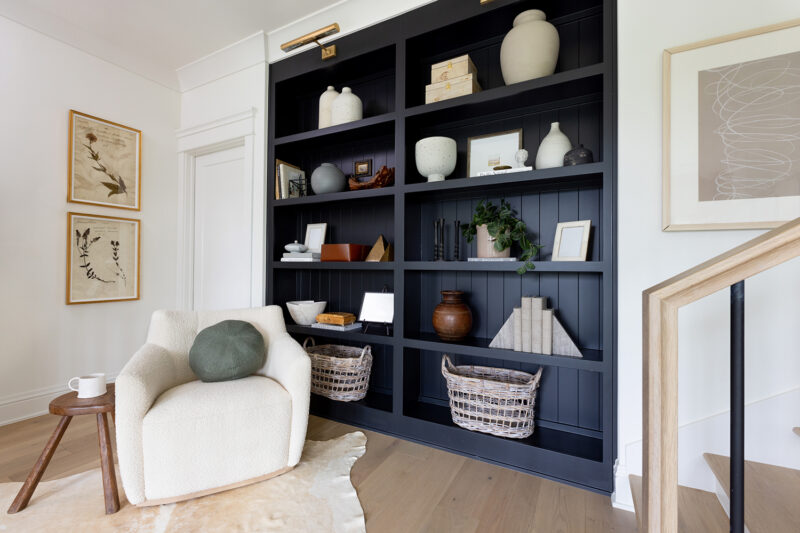
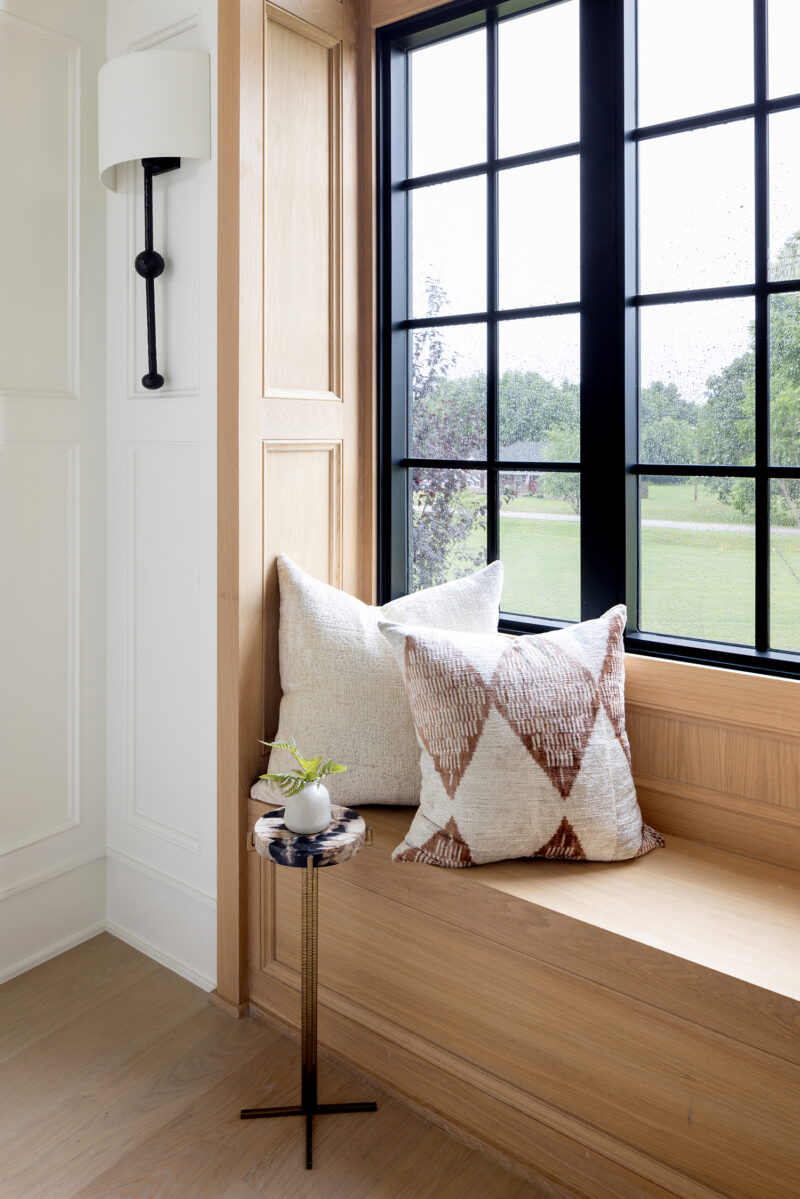
Photographing the interior of a designer’s home, especially one characterized by spaciousness, natural light, neutral colors, and whimsical little girl’s bedrooms, was such a rewarding experience. I really enjoyed getting to know Sarah and working with Hope Johnstone on styling. This was definitely a highlight project of summer work.
